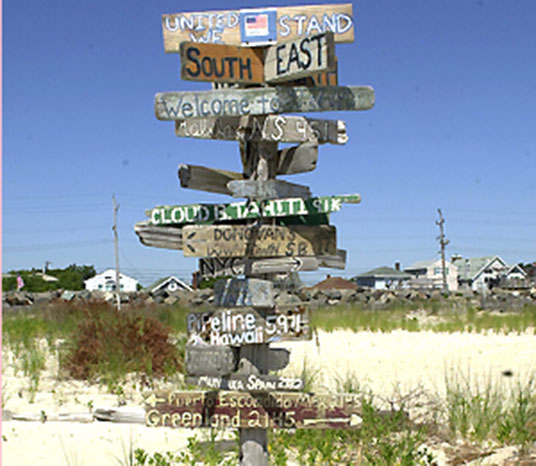By KENNY WALTER
Staff Writer
SEA BRIGHT — Borough officials are hoping to use revenues from such sources as municipal parking fees and a cell tower to limit the cost of three bond ordinances that total almost $13 million for new borough facilities.
Business Administrator Joseph Verruni said during an Aug. 23 town hall meeting on the projects that the borough has planned on using parking and cell tower revenue to help offset a tax increase from the bonds that if approved will fund the construction of a community center and a beach pavilion in one building and a separate municipal complex.
“A home assessed at $500,000 would have at full impact about a $263 increase [per year],” he said. “From the beginning of this project, we have estimated $125,000 in revenue from both the paid parking and the cell tower.
“We far exceeded that this year already, we are well over $200,000 currently with the pay-to-park system, and we are at $33,000 with the cell tower.”
The town hall meeting was scheduled in response to a petition by residents to invalidate the three bond ordinances that will be decided with a referendum on a Sept. 27 special election.
The three referendums, if passed, would invalidate a trio of bond ordinances adopted in June that add up to nearly $13 million for new municipal buildings.
Verruni said along with the bonds and offsetting revenue, several other revenue sources will be used including insurance money, Federal Emergency Management Agency (FEMA) funding and a settlement from a beach access settlement. He also said the project cost will decrease as the New Jersey Department of Environmental Protection (DEP) will fund the walkway and ramp leading to the pavilion building as part of the ongoing seawall replacement project.
“We are all hopeful that the project comes in at less money because at this point we have so many contingency funds built into it, but we are not there yet,” Verruni said. “We don’t know all the costs associated with it.”
The first bond authorized the issuance of $332,500 for the community center, with $1.4 million coming from other funding sources. The second bond authorized $3.9 million in bonding for the municipal complex, with a total of $7.9 million being appropriated for the project. The third ordinance authorized $1.5 million for the beach pavilion, with $3.6 million being appropriated.
The community center plan is for a two-story, 8,609-square-foot building that will also include storage space and the beach pavilion. It will be funded using $2.5 million from the Federal Emergency Management Agency (FEMA), $1.8 million from the beach utility fund and the remainder from insurance.
FEMA will also kick in $2.75 million, and insurance will fund $1.32 million for the municipal complex, with the remaining $3.9 million coming from the taxpayers.
Project architect Kevin Settembrino, of Settembrino Architects, said while the borough is presenting plans and costs, but because the project was put on hold, the final determinations where not yet made.
“All the plans that you see are schematic in nature, and they have the ability to be changed, modified and adjusted within the budget numbers that we develop,” he said.
Verruni also said taxpayers would not start to see increases due to the bonds for a few years.
“Our time frame is a little different from the building time frame,” he said. “If the vote is in favor of the bonds and we move forward, we anticipate that sometime in 2017 we would start paying contractors using insurance proceeds.
“In 2018 we would start using larger numbers, and in 2019 we would go to the permanent marketplace and, depending on the bond, the impact would be on the tax rolls in 2019 or possibly 2020.”
According to Settembrino, the pavilion and community center building will have several functions.
“The pavilion has a combination of functions, it takes the previous library and puts it on the first floor of the pavilion,” he said. “The basement floor plan at this point what we have is space any vehicle storage, vehicle parking, municipal uses.
“The second floor is a modifiable space, it’s an open space that can be used for most any function. On the second floor we wanted to provide large open space flexible so the building could be used as a community center.”
Residents have said over the course of several meetings that the building plans are too elaborate and should be scaled down at a cheaper cost.




