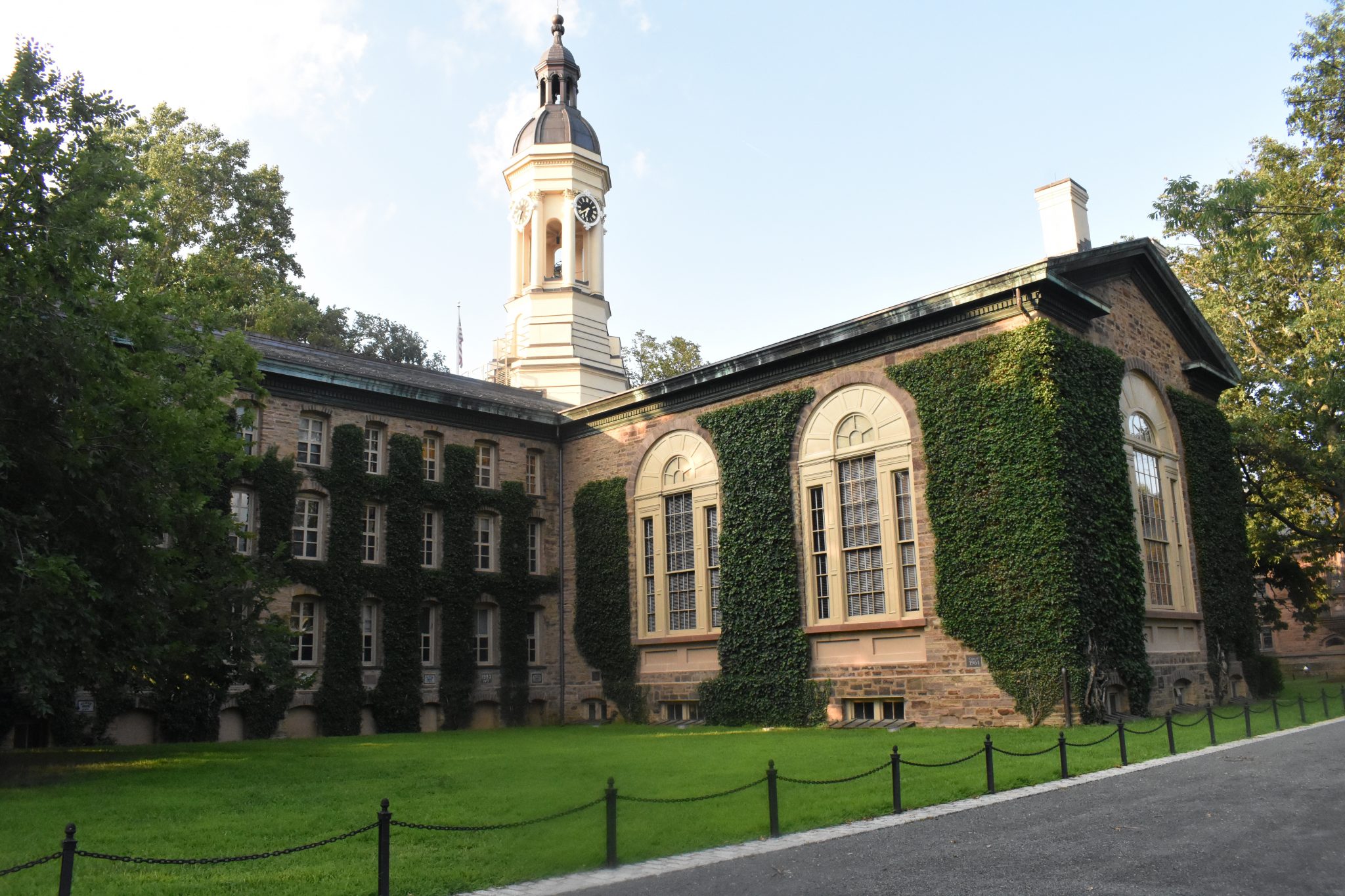Two new major site plan applications from Princeton University went before the Princeton Site Plan Review Advisory Board (SPRAB) for review, as the university continues moving forward with the development of the East Campus Entry site.
The first application, presented to SPRAB on Oct. 14, revolved around a new soccer stadium and practice field. The second application was a review of a one-story facility that would contain the new TIGER, a thermally-integrated geo-exchange resource (generates heating and cooling for the campus), and new storage and operation space for Princeton athletics.
The soccer stadium will be a natural grass soccer stadium and the practice field will be artificial turf. The stadium location on the East Campus entry site is set to replace the existing structure of the FitzRandolph Observatory, that is being demolished during developments, with the practice field going on the current site of surface parking lot 21, south of Jadwin Drive. The practice field would be adjacent to the new East Garage.
“Fundamentally, this is a project that relocates the existing Roberts Stadium and the practice field that is currently associated with Roberts Stadium that currently exists on the western side of Washington Road,” Princeton University architect Ron McCoy said.
The new proposed Roberts Stadium seats a little more than 2,100 people for open air seating and is set to be built near Jadwin Gym and Caldwell Field House, according to the university. A new stadium replaces the old Roberts Stadium seating more than 2,300 and is west of FitzRandolph Road and south of Strubing Field.
“Because of the tight fit of the east part of the campus we are splitting this relationship between the practice field and the stadium. We have a sort of U-shape of tiered seating in terms of three sides for the stadium and a sort of lawn setting on the northern side of the stadium,” McCoy said. “We are able to wrap the stadium and create a more intimate and focused experience.”
There is a pavilion on the eastern side of the stadium and the western side of the stadium both combined amount to more than 12,000 square feet in space. The eastern building will be a one-story structure for the restrooms and concessions, while the western side building is a two-story structure containing ticketing, locker rooms and a press box.
On the topic of parking, representatives for Princeton stated that surface parking removed to make way for the practice field would be absorbed in the East Garage, which could handle game day parking during the weekdays and weekends.
“The earlier soccer games are weekend games; we don’t have our commuter parking in the garage at that time. There is ample space for those games in the evening (during the weekdays) again with those being commuter parking,” said Kim Jackson, director of Transportation and Parking at Princeton University. “Most people end up leaving campus by 4 p.m., so if guests are arriving for the soccer games there is that exchange.”
Representatives for Princeton University also spoke specifically to an environmental concern raised about the turf surface of the practice field.
“The infield will be a thermoplastic made by Celanese. Any micro plastics that move within the field will remain in the field. They will not move down into the base of the field,” said Jeff Graydon, senior associate director of athletics at Princeton University. “We are also looking at a collection system, when you walk off the field if anything sticks to you, any kind of micro plastics will be captured.”
The second application reviewed by SPRAB focused on Princeton University’s close to 37,000-square-foot proposed geothermal facility and athletics storage and operations structure.
“You have heard a lot about our geothermal bores and this is the facility that ties it all together and allows us to use the natural temperature of the Earth to create energy,” said attorney Christopher DeGrezia, of law firm Faegre Drinker Biddle and Reath, representing Princeton University.
The geothermal facility (TIGER) section of the proposed building structure is more than 24,000 square feet.
“This is not a power plant. It is essentially a building that will house the heat pumps which distribute hot water and chilled water to the buildings on campus,” McCoy said. “What they do is extract the heat from the building during the summer, therefore cooling the air and providing air conditioning, and transport that heat into the ground using vertical tubes that are inside the geo-bores. The ground is used to store the heat in the rock until the winter. In the winter it is extracted from that system. The heat pump raises the temperature of the energy and sends it out to the buildings.”
The athletic operations portion accounts for more than 11,000 square feet.
“The athletic operations facility is basically a storage facility for the fields operation. Some of the equipment is stored inside and some of the equipment is stored outside the building,” McCoy said.
The proposed building structure on the east side of FitzRandolph Road will also have two 2.25 million gallon thermal energy storage tanks. The tanks are to be behind trees to the south of the project from Faculty Road, according to the university.




