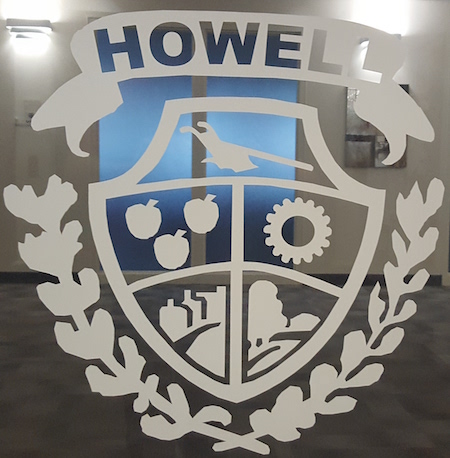HOWELL – An applicant seeking a use variance and preliminary major site plan approval for the proposed expansion of a nonconforming contractor’s storage and refuse yard is expected to return before the Howell Zoning Board of Adjustment on Dec. 14.
Representatives of Sakoutis Realty most recently appeared before the board on Nov. 23. The location of the application is Sakoutis Brothers Disposal, 113 Route 34, Howell.
The application seeking the use variance and site plan approval has been stalled for more than a year. A municipal zoning violation regarding the Sakoutis Brothers Disposal property, which also borders Route 33 where that highway intersects with Route 34, was written on July 16, 2018. The zoning violation remains unresolved, according to the board.
Attorney Michael Vitiello represented the applicant at the Nov. 23 zoning board meeting and said his client was prepared to proceed with testimony from its professionals.
The applicant is also represented by civil engineer Walter Hopkin, traffic consultant John Rea, environmental consultant Anthony Silva and planner Christine Cofone.
“This is a compliance application, so what the applicant is proposing are really modifications to the site to help satisfy the conditions your professional staff has come up with,” Vitiello told the board members.
Hopkin said the 13.1-acre Sakoutis Brothers Disposal site is in a highway development zone. The property is near an excavating company, a diner, a pet supply store and light storage uses.
“On the site, there is an existing office that fronts on Route 34, and there are out buildings throughout the property. There is an existing garage … that fronts what we call a flyover between Route 34 and Route 33. There are also trailers (trucks) throughout the property,” Hopkin said.
The engineer said the trucks are “somewhat organized, but the board and its professionals have asked us to come up with a game plan to show the different uses on the site; where they are going to be located and (what they will be). In addition to that, we have been asked to provide a clear delineation of a circulation route, not only for the trucks, but in the event of an emergency on the site.”
Hopkin addressed the board members’ past concerns with the progress of the application.
“We have done a lot since we last appeared before you. We have proposed to move everything out of … the 50-foot buffer that fronts Route 33 and Route 34, with the exception of a one-story masonry garage which exists on a foundation,” he said.
He said a storm water management basin encroaches slightly onto the Route 34 buffer.
“We have made the decision to remove that (storm water basin) from the buffer so it will be reconfigured slightly, so that no part of it is within the buffer or (on) Route 34,” Hopkin said.
Hopkin said the professionals who represent the applicant have discussed drainage issues at the site with the zoning board’s engineer, Charles Cunliffe, and “have a plan that he (Cunliffe) is in agreement with (for) an additional detention basin along the northern portion of the property.”
The applicant is required to go to the New Jersey Department of Environmental Protection to settle issues related to the restoration of wetlands disturbance and for general permits.
Hopkin said the applicant’s professionals met with Cunliffe and Howell fire officials regarding the existing surface at the Sakoutis Brothers Disposal property. He said the surface covering is either asphalt around the office or crushed asphalt or asphalt millings throughout the site.
There was discussion regarding the various surfaces that are in use at the site.
The board’s chairman, Wendell Nanson, said the municipal ordinance requires paving in the circulation lanes, but he said that knowing the nature of industry, he would not want asphalt paving in those aisles.
Nanson said the applicant should be required to provide asphalt paving near the access apron that leads to Route 34 “to keep (vehicles) from taking any of the interior rock or anything that is on the tires … onto the highway.”
The applicant is proposing a concrete apron for a driveway on Route 33. A minimum of 30 feet of asphalt paving has been suggested by Cunliffe for that location.
Jennifer Beahm, the zoning board’s planner, said she believes the applicant and the board’s professionals have come a long way in regard to the status of the application.
“I know it has taken a while to get here, but I think we are on the right path. We are finally in a place where we can get through to traffic and other things, aside from drainage and the buffer which has taken us a while,” Beahm said.
The application was carried to the zoning board’s Dec. 14 meeting.




