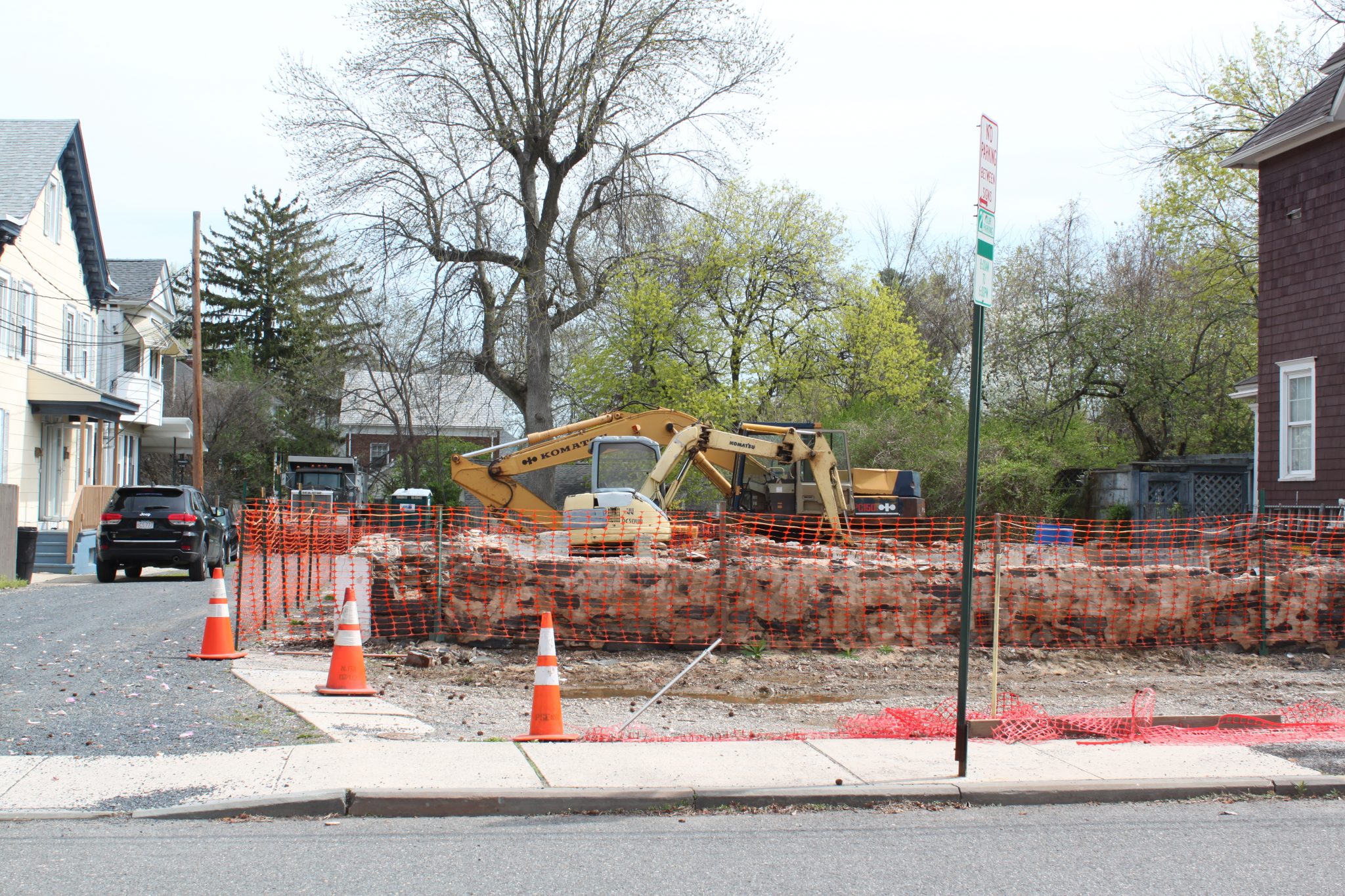
The developer of a proposed three-unit townhouse development at 23-25 Humbert St. was given the green light to go ahead by the Princeton Planning Board, following a public hearing July 1.
The application by Simplify Living Inc. was unanimously approved by the Planning Board, which granted more than 12 variances, including a variance to allow more than two times the permitted impervious surface area, less useable open space than required, and assorted side and rear yard setbacks.
Humbert Street is a small, one-way street off Wiggins Street. The townhouse development is planned for a small lot on the corner of Humbert Street and Humbert Lane, which is a narrow, private access lane.
The three townhouse units, which vary in size from 1,543 square feet to 1,756 square feet, would each have a kitchen, a living room and three bedrooms.
There would be one parking space for each unit, each with an electric vehicle charging station.
The townhouses, which would be rental units, will replace a two-family house at 23-25 Humbert St. The house had fallen into disrepair, and was demolished by the developer to make way for the townhouses.
Although the house that was demolished faced Humbert Street, only one of the townhouses will face Humbert Street. The middle townhouse will face Humbert Lane, and the third townhouse will face the rear yard and parking lot. The town’s zoning ordinance requires the units to face Humbert Street, not the lane.
Making the case for the design, the applicant’s engineer and planner, James Chmielak, said the three houses on the opposite side of Humbert Lane – 6-8 Humbert Lane and 10 Humbert Lane – also face the lane. Their front doors do not face Humbert Street.
The application “simply makes good common sense” from a planning perspective, Chmielak said. It maintains access to the houses on the other side of the lane, and “elevates and uplifts the aesthetics of the neighborhood,” he said.
Chmielak said it provides three new housing units to meet the need for more housing and that it will meet the current building code, replacing an early 20th-century house. The townhouses will be energy-efficient.
“We feel that although the arrangement and configuration may not be entirely conventional as an attached building, given its orientation to suit this unique location, we feel it meets the needs of this particular lot and neighborhood lots,” Chmielak said.
The variances – such as 70.9% impervious coverage when the maximum coverage of the lot with the building and parking lot is 36%, and 1,200 square feet of open space when 1,800 square feet is required – are warranted because of the benefits of LEED designation, he said.
LEED certification – Leadership in Energy and Environmental Design – is recognition that a building was designed and built to be environmentally friendly. The building is energy- and resource-efficient.
But neighbors and residents remained unconvinced.
Michael Timmons said he was not opposed to redevelopment of the property and he is “happy” with the design of the townhouses, but the applicant should have been limited to two units because that’s what the R-4 zone allows.
“The point is, two units is exactly what should be there,” Timmons said. To allow the developer to “bootstrap” three units on the property is wrong, and it should go back to two units facing Humbert Street, he said.
Jim and Ann Ross, who live across the street from the townhouse development, also objected to allowing a third townhouse unit. The developer is trying to “jam three (units) into a place for two units, at most,” Jim Ross said.
“To me, it’s a money grab,” he said.
Ann Ross said she and her husband moved to Princeton because of its quaintness, its charm and its character, but she said she is not so sure they would have purchased their home if they knew what had been proposed for the lot across the street.
“I just feel it could compromise the integrity and the aesthetics (of the neighborhood). I feel like it is going to take away from the character of the street,” Ross said, because it won’t look like the other houses on Humbert Street.
If all the variances are granted, Ross said, it could set a precedent. There are many older houses in Princeton that could face eventual demolition, she said.
But the Planning Board voted unanimously to grant the variances and approve the application.
Princeton Councilwoman Mia Sacks, who sits on the Planning Board, said that she is “acutely aware” of where Princeton is headed – as a town where “increasingly (there are) people in subsidized housing and people in very expensive housing.” The town desperately needs housing for the middle swath, she said.
Planning Board member Tim Quinn said he would support the additional townhouse unit. He said he did not think it would compromise the neighborhood, which was historically dedicated to “workforce housing.” Postal workers, laborers and others lived there – not physicians and attorneys, he said.
Quinn said he did not want to speculate on the rental housing market, but the development would allow families that live in the development to walk to school and to the Princeton Public Library.
“I see a lot of good (in the application),” Quinn said.
Planning Board Chairman Louise Wilson said she was “comfortable” with the third townhouse unit because it would help the “missing middle” to find homes.
Wilson said she did not object to the unconventional design, but she was “hung up” on the excessive coverage of the lot by the building and parking lot. She would have preferred to build “up” and not “out” – a taller building rather than an expanded building.
Wilson said that going forward, she would rather see a variance for a proposed building that exceeded the height limitation in order to accommodate greater density – more housing units – than to spread out the building on the land.



