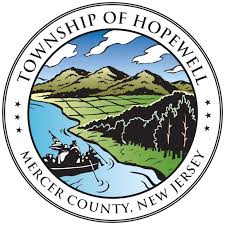Planning Board will hear general development plan for Princeton West Innovation Campus
A new general development plan for the life sciences campus now known as Princeton West Innovation Campus is set for a public hearing before the Hopewell Township Planning Board later this month.
The Planning Board will hear the general development plan during a public hearing at 7 p.m. on July 27 through Zoom.
Applicant, Hopewell Campus Owner LLC, is seeking approval for a general development plan that would retain up to 2.82 million square feet of build-out potential of research and office space within the ring road at the campus on 311 Pennington-Rocky Hill Road.
With the latest tenant of the campus, BeiGene, which is under construction as a commercial-stage biologic pharmaceutical manufacturing space, the developed building area for life sciences research and development is now close to 1.4 million square feet, according to planning board documents.
Under the plan, Hopewell Campus Owner, is going to continue the campus as a multi-purpose campus for research and development. They are continuing the preservation of open space easement areas.
Some of the goals of the proposed plan are the expansion of permitted uses in an effort to encourage opportunities in life sciences, and commercial and pharmaceutical manufacturing; establish site and building design standards; and preserve farmland and environmentally sensitive areas, according to documents.
The campus which is bounded by Pennington-Rocky Hill Road, Titus Mill Road, and the Stony Brook, consists of 433 acres.
Along with BeiGene, PTC Therapeutics, a biopharmaceutical company, and Passage Bio, which develops gene therapies, are also on the campus.
PTC Therapeutics signed a long-term lease in 2019 for about 185,000 square feet of space, which included an existing state-of-the-art biological production facility, and supporting research and operations buildings on the Bristol-Meyers Squibb campus.
Passage Bio had leased about 62,000 square feet and uses the space as a chemistry manufacturing controls laboratory.
For more information about the general development plan and to view documents, visit www.hopewelltwp.org.




